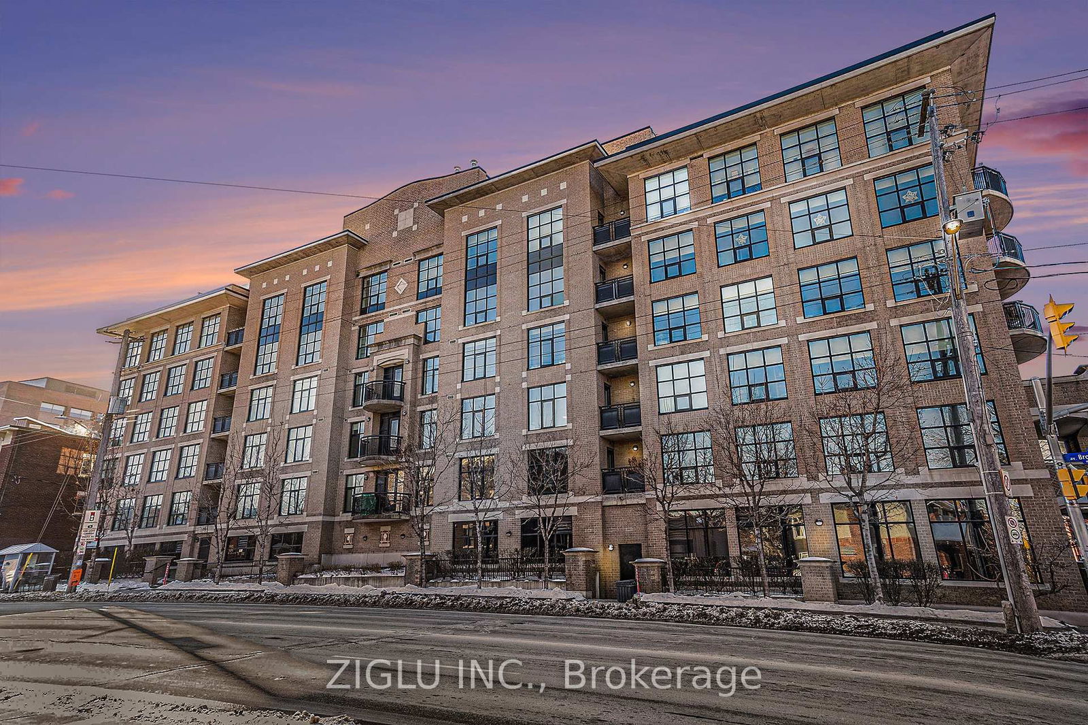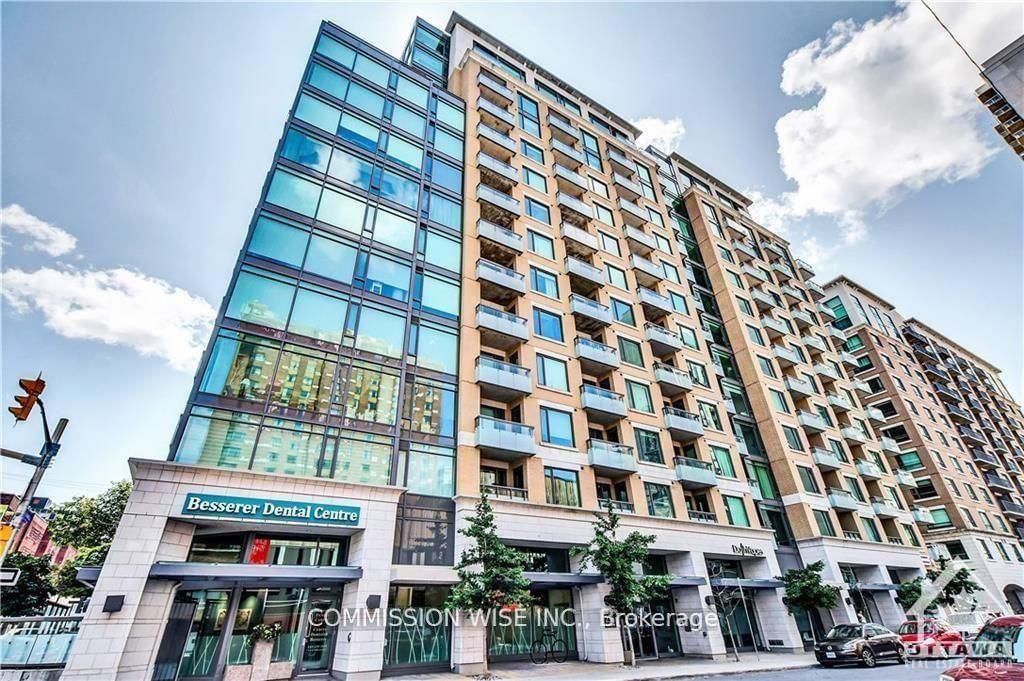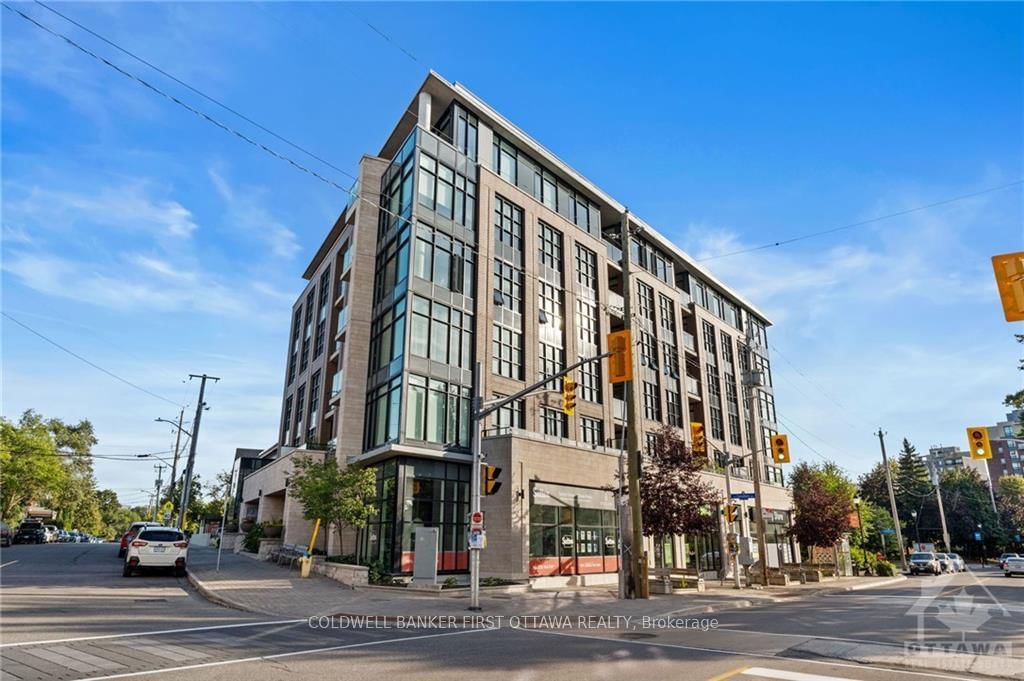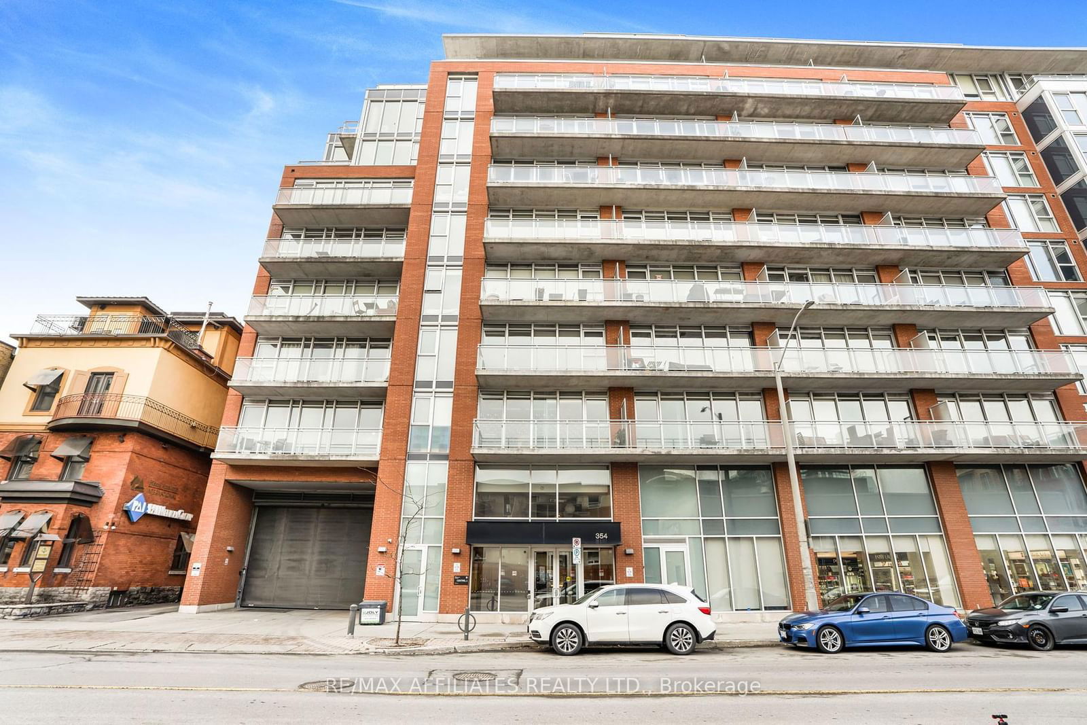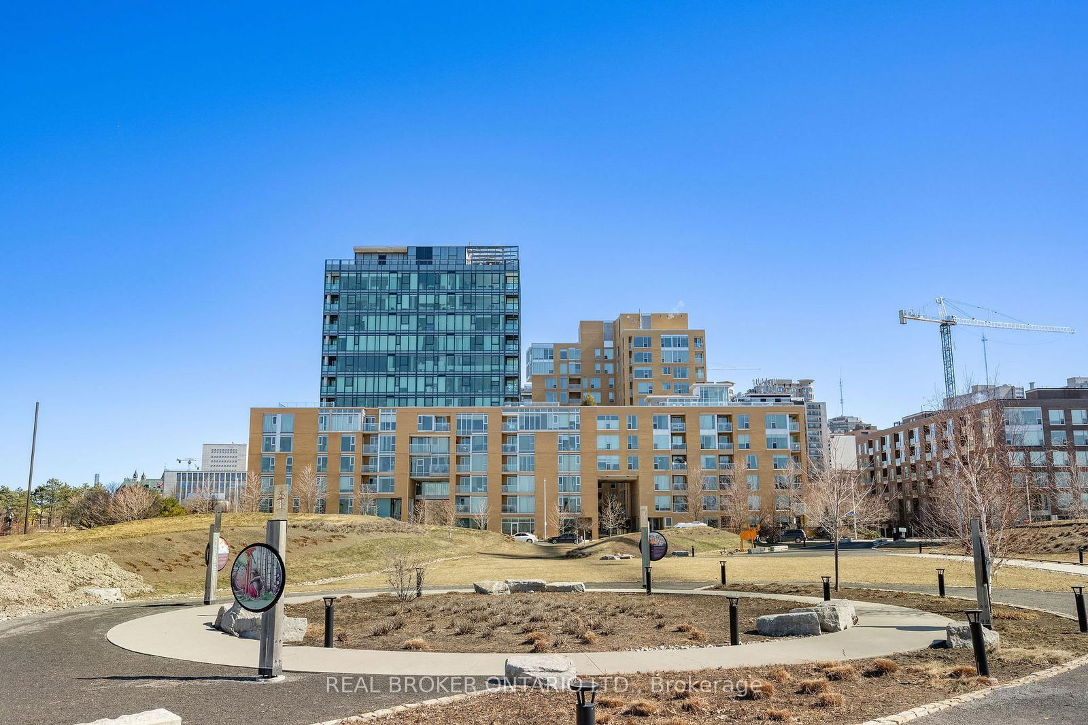Overview
-
Property Type
Condo Apt, 1 Storey/Apt
-
Bedrooms
2
-
Bathrooms
2
-
Square Feet
1000-1199
-
Exposure
North
-
Total Parking
2 Underground Garage
-
Maintenance
$948
-
Taxes
$5,667.00 (2025)
-
Balcony
Open
Property Description
Property description for 703-203 Catherine Street, Ottawa
Schools
Create your free account to explore schools near 703-203 Catherine Street, Ottawa.
Neighbourhood Amenities & Points of Interest
Create your free account to explore amenities near 703-203 Catherine Street, Ottawa.Local Real Estate Price Trends for Condo Apt in Ottawa Centre
Active listings
Average Selling price
Mortgage Calculator
This data is for informational purposes only.
|
Mortgage Payment per month |
|
|
Principal Amount |
Interest |
|
Total Payable |
Amortization |
Closing Cost Calculator
This data is for informational purposes only.
* A down payment of less than 20% is permitted only for first-time home buyers purchasing their principal residence. The minimum down payment required is 5% for the portion of the purchase price up to $500,000, and 10% for the portion between $500,000 and $1,500,000. For properties priced over $1,500,000, a minimum down payment of 20% is required.

















































